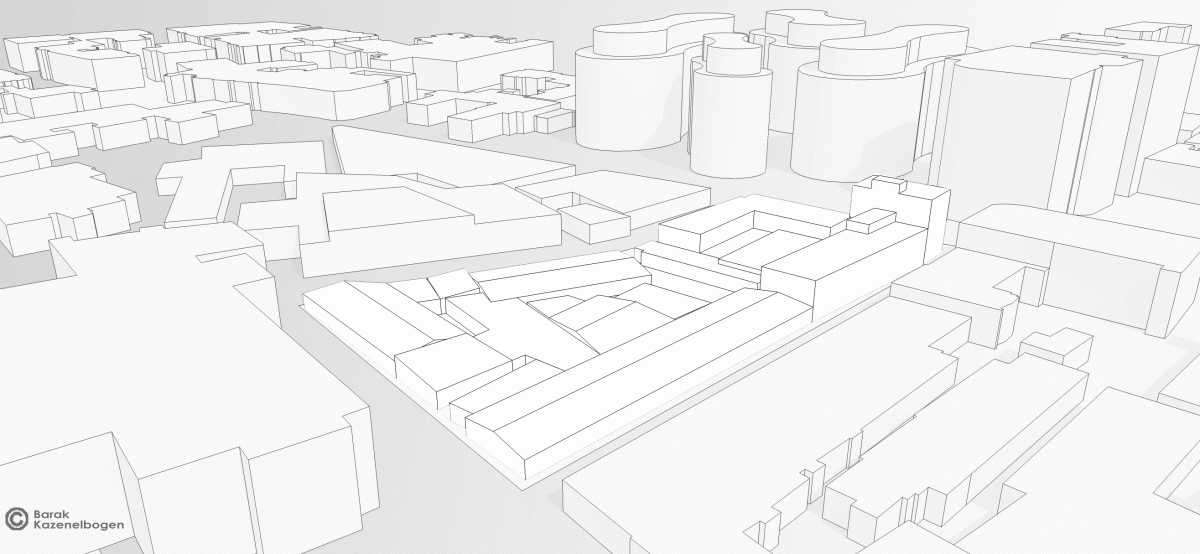Augmented City
Thesis project, Technion, Faculty of Architecture and Town Planning
The Augmented city project is located in the heart of Israel’s metropolitan center –Tel Aviv - Jaffa. The project is located between the southern part of Tel-Aviv’s UNESCO heritage neighborhood The white city and the Jaffa neighborhood—the unannounced black city of the metropolitan area. The area between the white and the black cities is somewhat of an urban no-man’s land - a triangular shaped industrial area, defined by the three major roads around it. To expand my thesis work, I presented a sample of my proposed intervention in a selected typical block.





Roof -
Used as a semi-public open area. It features sportfacilities, open green areas, and photovoltaic cells.
Housing -
The complexes contain 400,000 SF of housing featuring
a variety of apartment types
(ranging from 400 SF to 1500 SF untis).
Public path system -
A complex of paths and public functions.
Features include a gym, classrooms, and more. The public path system also connects to the roof.
Street level -
The ground level primarily contains the
businesses that were originally there. The outer ring contains the businesses that require street access (workshops). The inner ring contains
garages and wood working.
Ground level -
The ground level contains mainly the business that was orginally there. Its outer ring contains the businesses
that require a street access (workshops). Its inner part contains garages and carpentries.
Underground parking
Strategic plan
Housing solution to meet growing demands
- create high quality residential area
- create the infrastructure for a local community
- create a selection of quality apartments
Preservation of existing functions vital to the city
- Maintain existing functions to address present
needs while also providing new and improved design
to anticipate future needs
- keep the original owners
- Release space for new land uses
- Raise the value of existing properties and land uses

Create a high quality urban area in its own
right
- Additional commercial functionality at street level
- Reduction of facade area for industrial land uses
- Creation of additional public open spaces
- Creation of additional parking space
Create urban continuity between Tel Aviv’s
White City and Jaffa

The project deals with issues of urban renewal, gentrification, mixed use urban plans, and mixed use buildings. The Augmented City project gives an architectural, economic, and responsible solution to the significant problems in today’s Tel Aviv-Jaffa metropolitan area.
Today’s gentrification and urban renewal processes in Tel Aviv-Jaffa should be re-thought. as the natural process(1) became accelerated to Super-gentrification (2) that hurt the urban area and its inhabitants. I suggest a new model of responsible gentrification (3) to preserve the quality of a good urban area
and to enable urban renewal in the process. Responsible gentrification is a win-win-win model as it
benefits: the city, the original owners, and the developer.

The Augmented City project also re-thinks today’s conservative approach for city planning. As opposed to traditional 2D thinking, the urban space and city functions are planned in 3D, taking into consideration the various mixed uses and functions (1). This way of thinking is continued throughout the building complex itself whereby public functions are also being looked at in 3 dimension (2).









